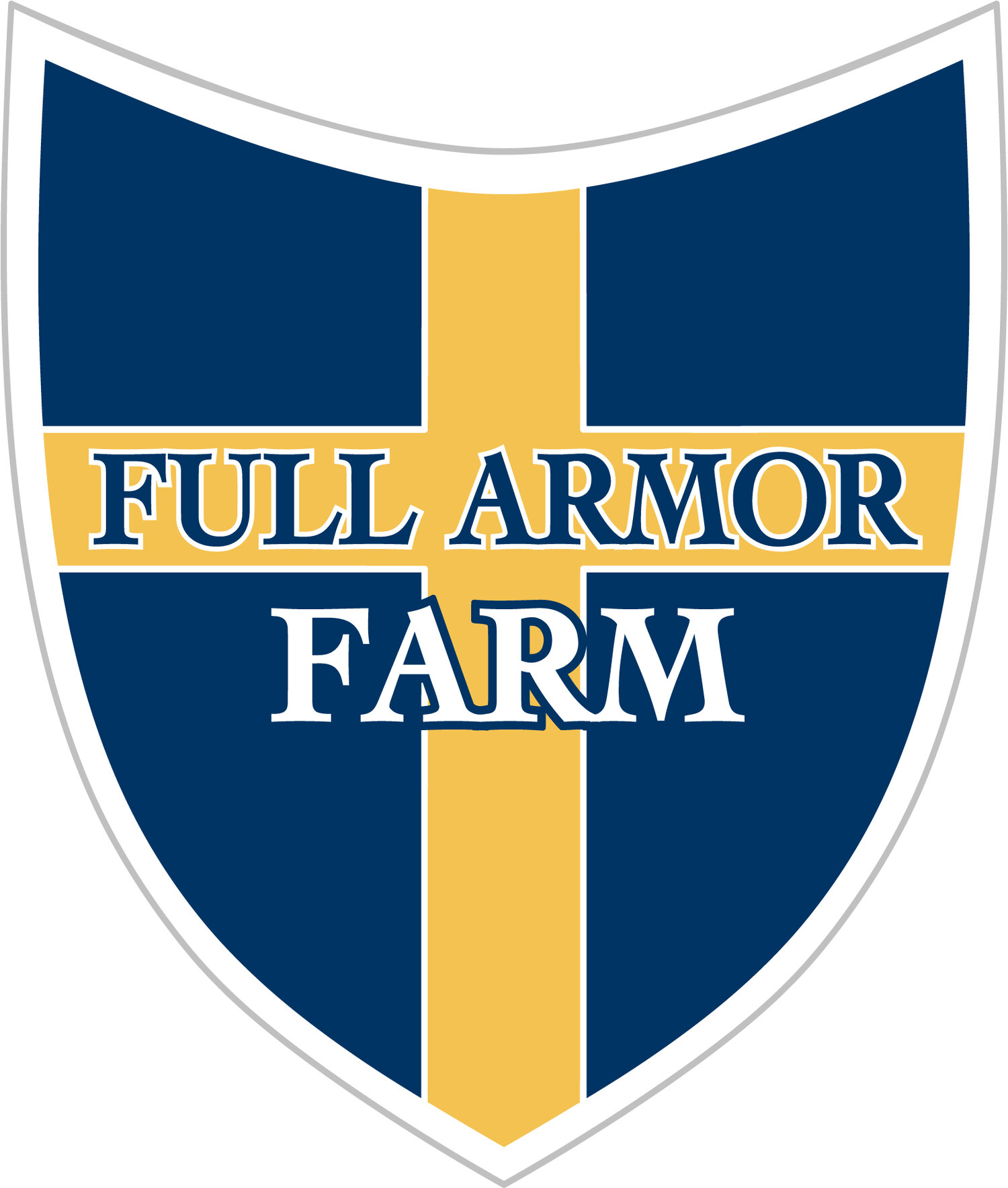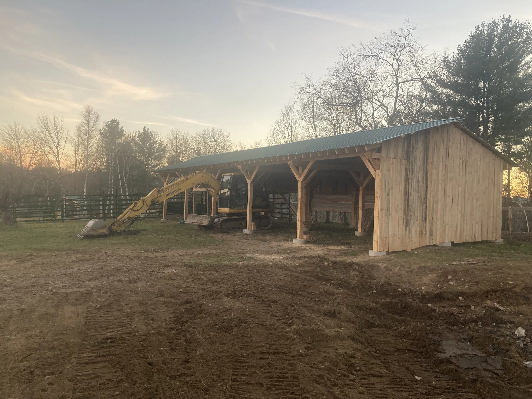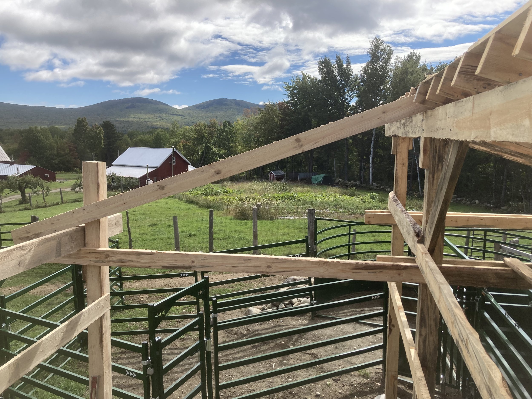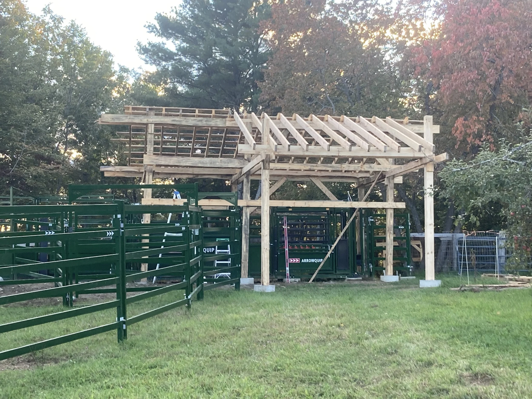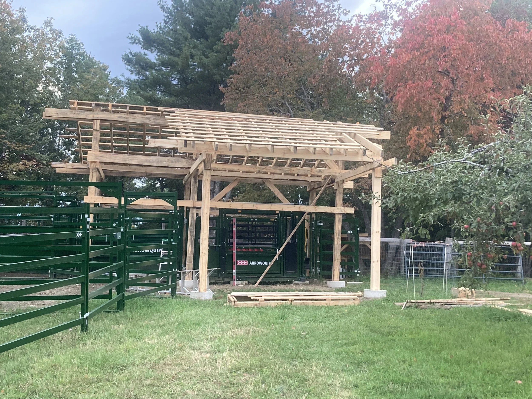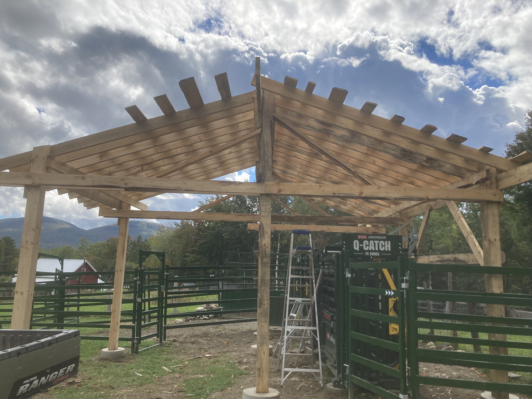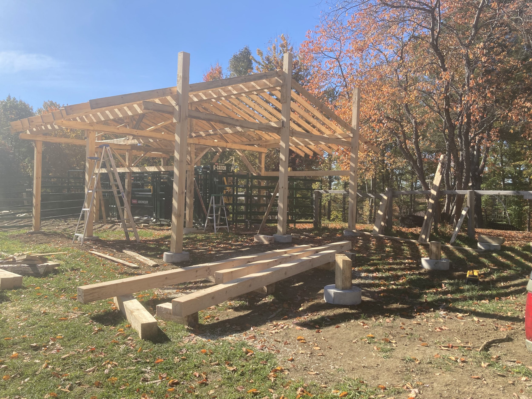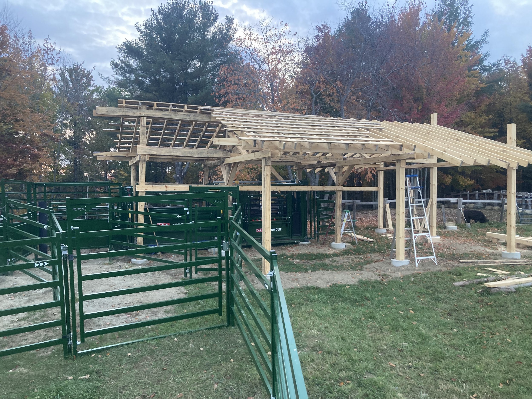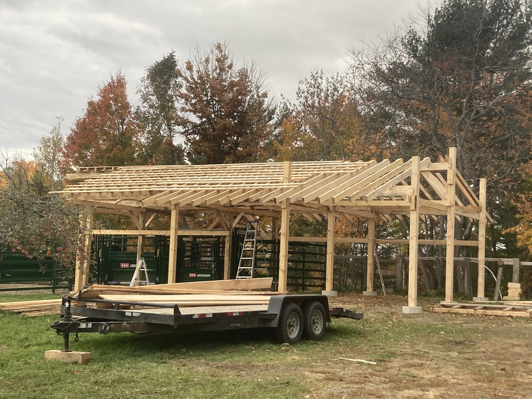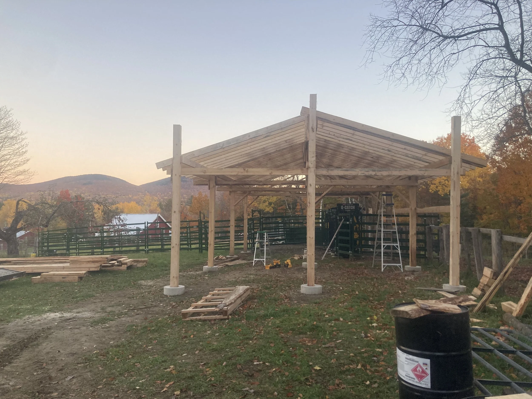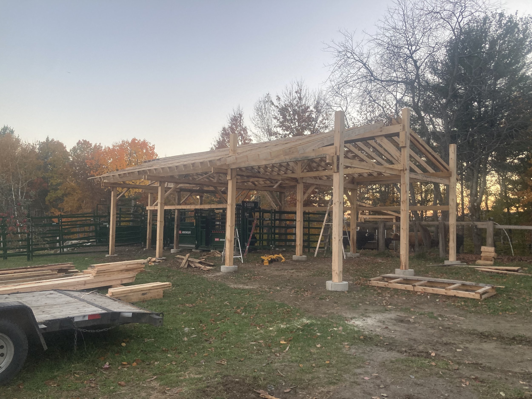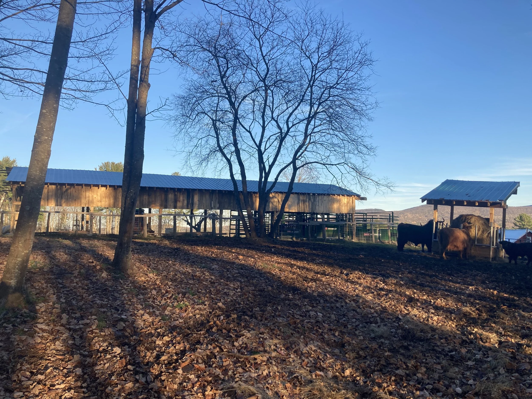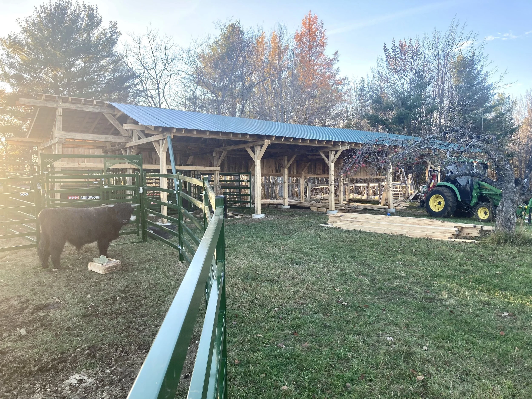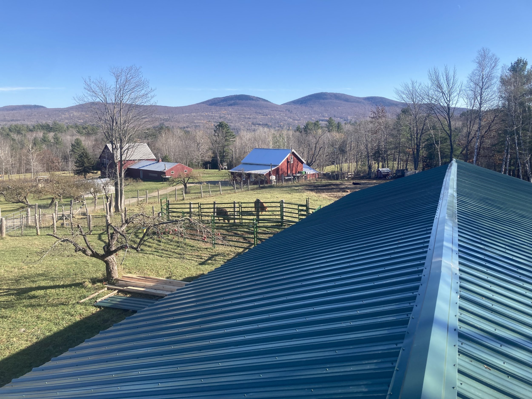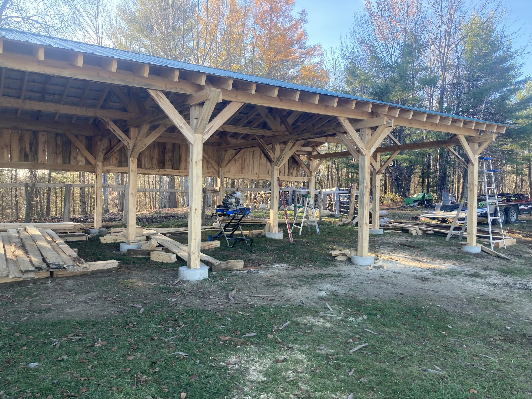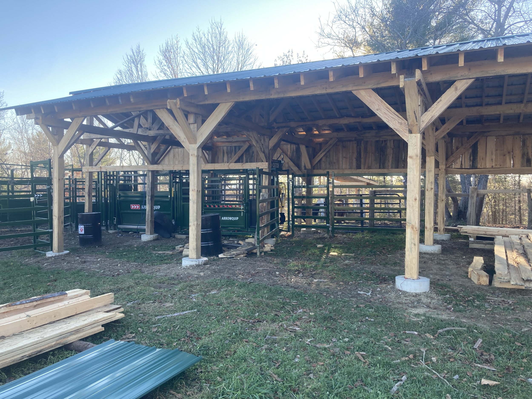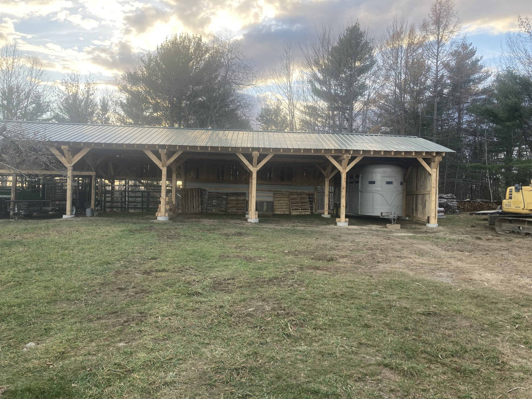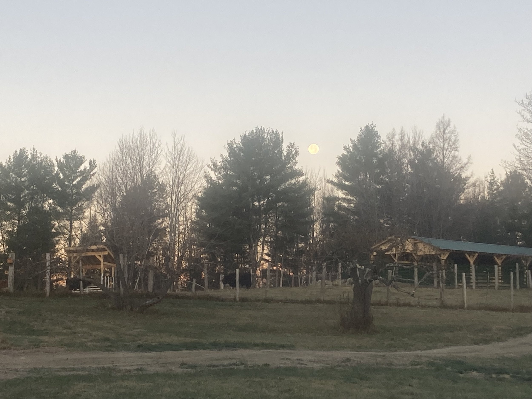Pole Barn
Full Armor Farm Pole Barn
Simple structure built with pine 6x6 beams, set upon 18” concrete pads, using 2x8 headers, 2x6 rafters. Rough sawn lumber from LT35 woodmizer.
Bay dimensions are 12’x20’x14’. We used metal pins (long bolt or rod) to center our posts on the cement pads. Use a masonry bit, center a hole in the cement pads down to about 5” depth. Then center, drill and install pin in center of the bottom of the 6x6 posts. This prevents posts kicking out during/after the building process. We used 6” spikes & 5-8” lag screws to set the headers. Bracing is key with these structures as they seem wobbly but will firm up with bracing, roof strapping, once the metal roof is on it will be solid.
The barn can be built relatively quickly with two men. The times you really require two men are setting and plumbing the 6x6 posts, and headers. The rest can be done by one person if he is patient and willing to use blocking for extra hands. One bay can be built in about eight hours (posts, headers, rafters, roof strapping).
Largest learning point from this project is knowing what your building tolerance is. I tried to stay within 1” when leveling, plumbing the structure. This is important because if you build these bays in sections like we did you could be chasing a potential mistake instead of getting it completely right on the first bay. The advantage to building this way is that you can add on extra bays as required with relative ease. I didn’t use any fancy laser levels or expensive equipment, just a 6’ carpentry level, string and mark 1 eye balls. Always get a second opinion.
